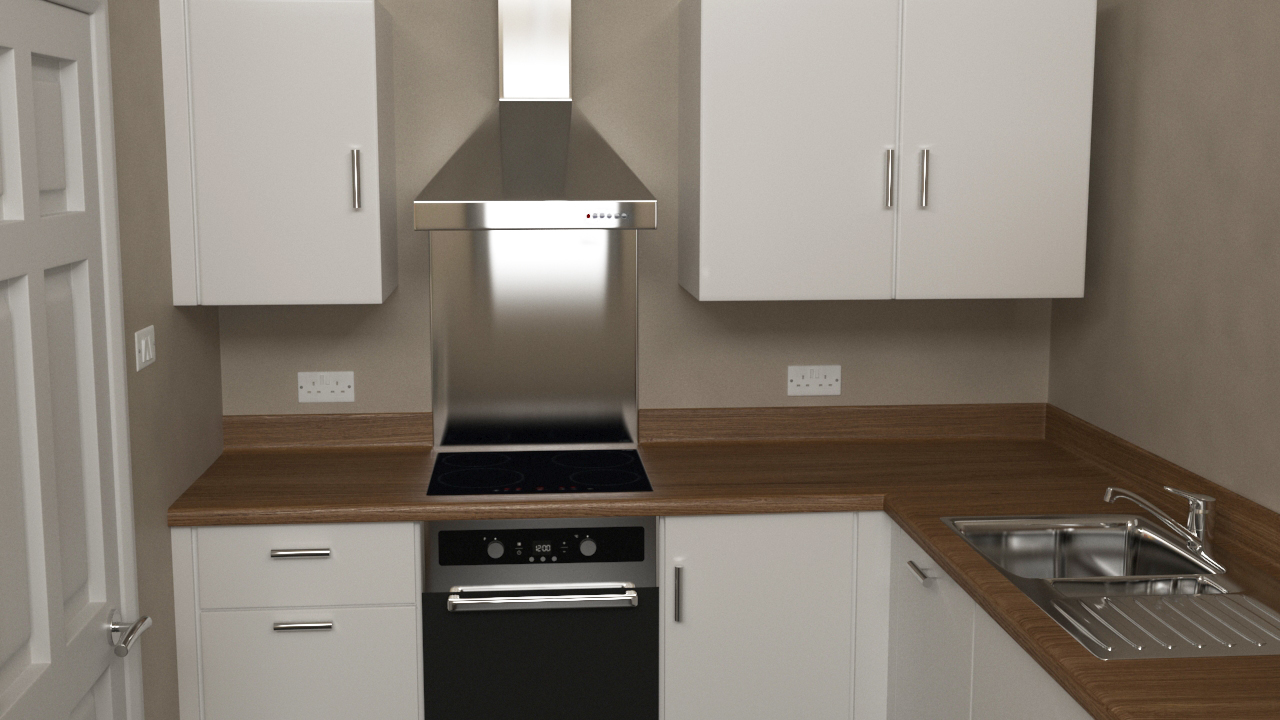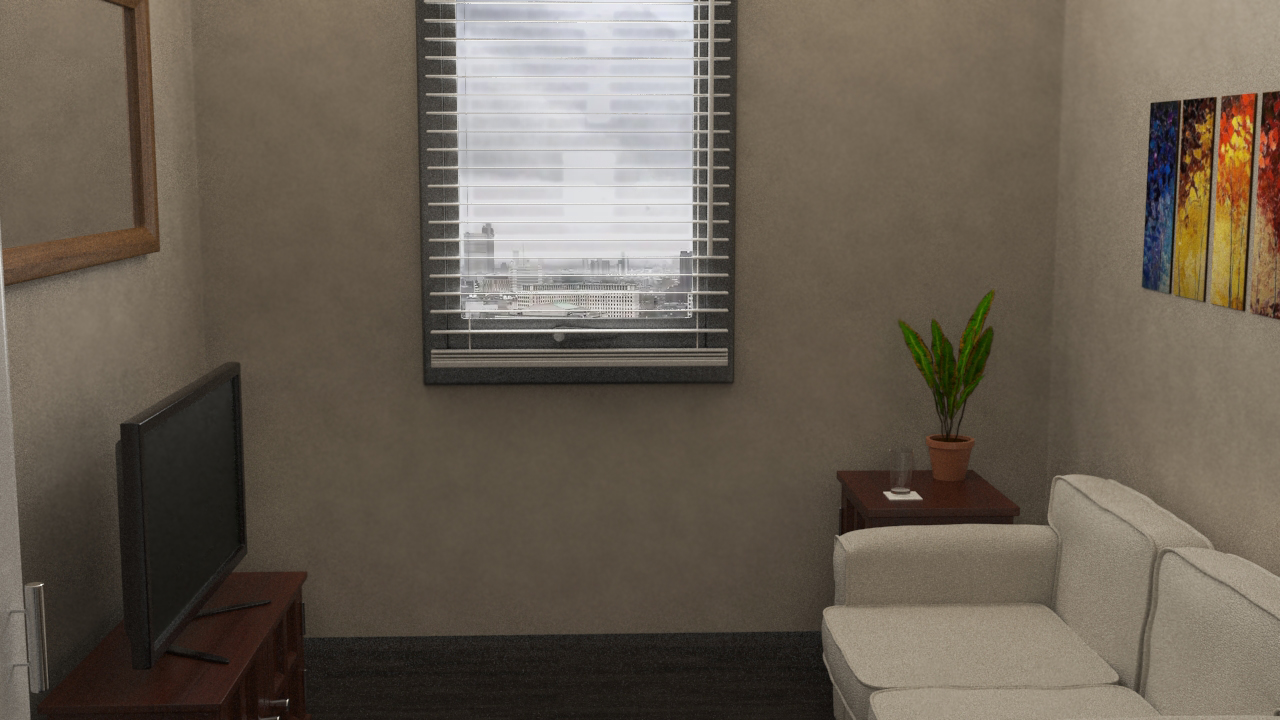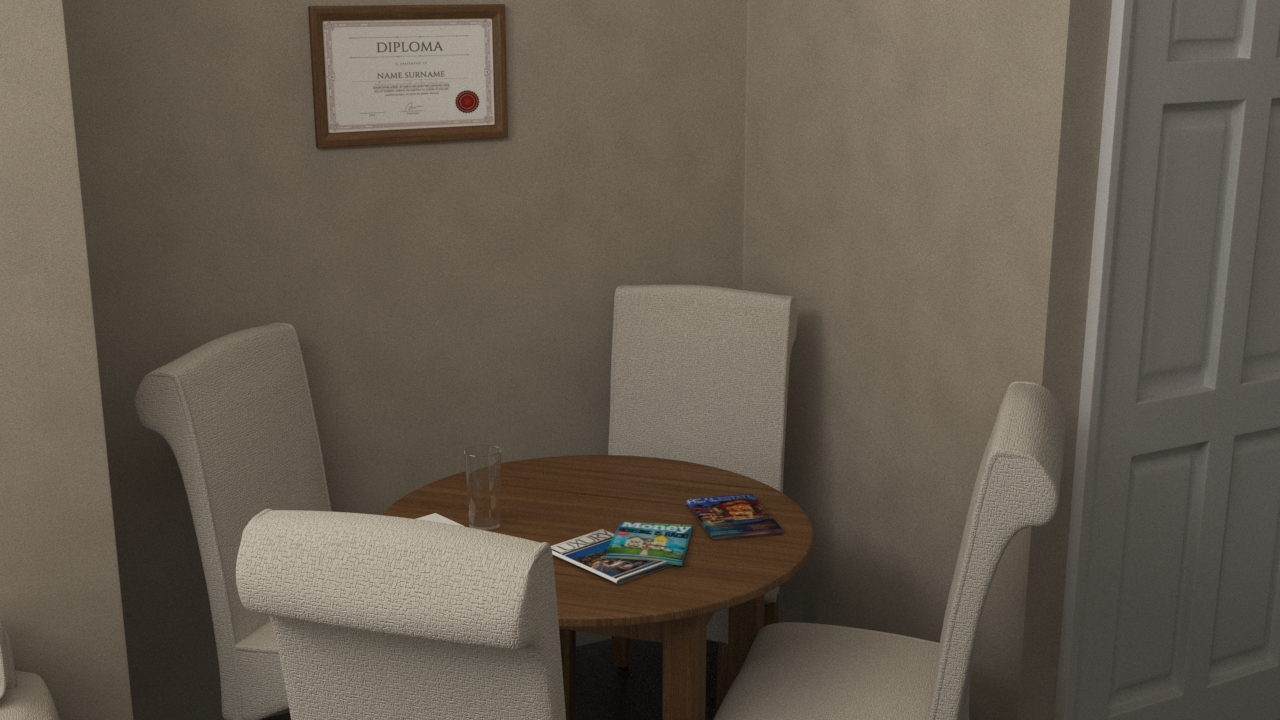
Studio Apartment
Client:
MCR Property Group
This is a full studio apartment room I modelled for the client MCR group. Made early 2018.
I was given the CAD data for an old mill in Birmingham that was being converted into housing and I was tasked with modelling and rendering out one of the smaller 2 room apartments. I used AutoCAD to read and convert the CAD data which I used to create a real world scale model.
Software Used
3DS Max, V-ray, Adobe Photoshop, AutoCAD



